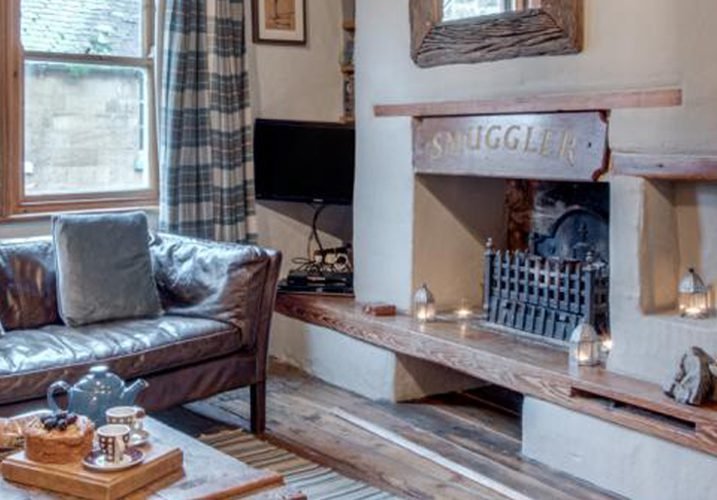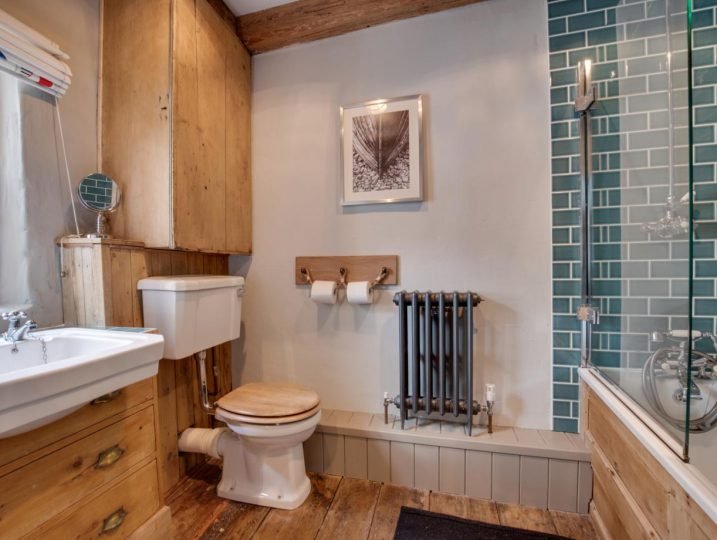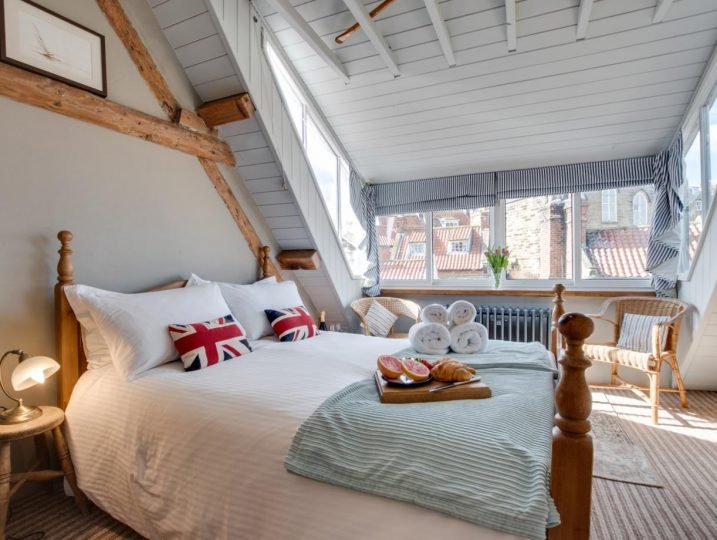Dropping down the stairs from the lounge you’ll find the large kitchen/diner with its old Yorkshire Range and bespoke handmade kitchen with oak worktops. In the kitchen there is everything you need – electric Fisher & Paykel oven, 5 burner gas hob, fridge, freezer, washer dryer, dishwasher and microwave together with toaster, cafetiere and place settings for 10.
The old dining table seats 4 and stands on a part stone, part timber floor: The main oak beam is an old ships stem post with depth markings still visible. Modern under unit task lighting ensures you can see what delicacies you’re preparing whilst the main lighting is salvaged ships lights, dimmable according to the mood


There’s a Belfast sink and bib taps, exposed stone wall with original Yorkshire sliding sash window and an antique pine dresser to round things off. Oh nearly forgot there’s a flat screen TV with Freesat if you can’t tear yourselves away from the real fire.
Through the old stable door is the patio – elevated above New Road and south facing it’s the perfect place to while away the afternoons and evenings. A patio set, deck chairs and a Barbeque are provided just bring the wine and the coals.
Back up the stairs and into the First Floor lounge.
The lounge is the perfect place to relax on the large old leather sofa or in the fireside wing chair whilst you warm your toes in front of the fire listening to your favourite music on the CD or on your iPod or watching a favourite DVD on the flat screen TV.
The lounge has many period features exposed stone wall, original timber panelling with cathedral ceiling corner cupboard, beamed ceiling and stripped floor to mention but a few.
A genuine Kilim rug covers the majority of the floor; and the walls are adorned with nautical antiques, charts and the salvaged ships lighting.


Past the old pew and up the twisted stair to the Second Floor house bathroom and second bedroom.
Atop the stairs is the house bathroom with traditional 3 piece suite with ‘rain’ shower over the bath- the window looks out over the courtyard and once again beams, floorboards and ships lighting are the theme and then there’s the most amazing blue green tiles.
Next to the house bathroom is the second bedroom with built in wardrobe elevated views over New Road, old fireplace, antique drawers and beamed ceiling. This room can be arranged as a twin or a king size bed depending on your party.
Through the old glazed door and up the twisted stair to the Third Floor master bedroom
Now you’re up in the eves. This is the master bedroom, en-suite, fully panelled and with 180 degree panoramic views of the Bay through the full width glazed dormer. There’s an old pine double bed with new mattress , an old sailing boat mast and sail in the rafters and a bijou en-suite that’s just enough for your needs. There are 2 wicker chairs for you to relax and admire the rooftop view.

Car parking is free courtesy of a Fisherhead parking permit, gas, electricity, coal, bed linen and towels are all included in the tariff so pack your bags and come and enjoy our very special place.
You must be logged in to post a comment.